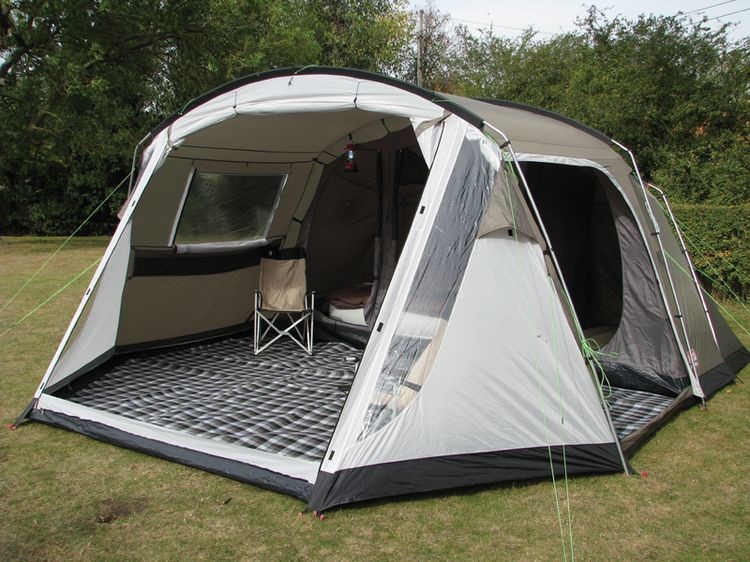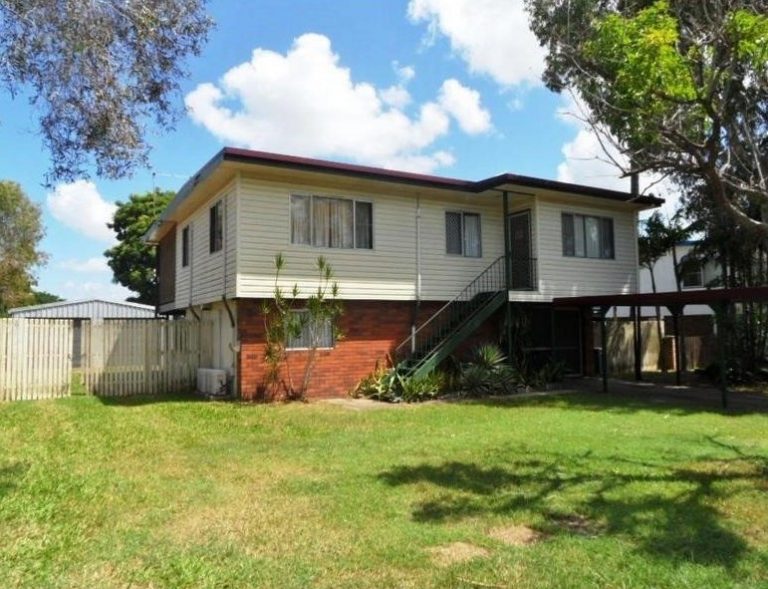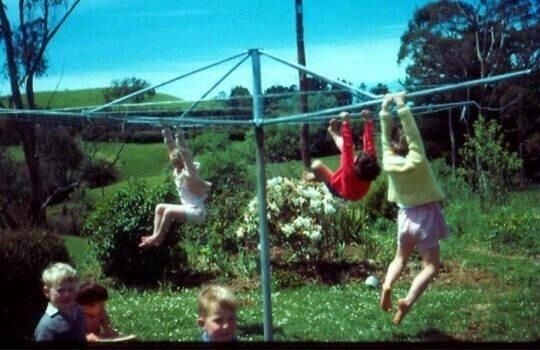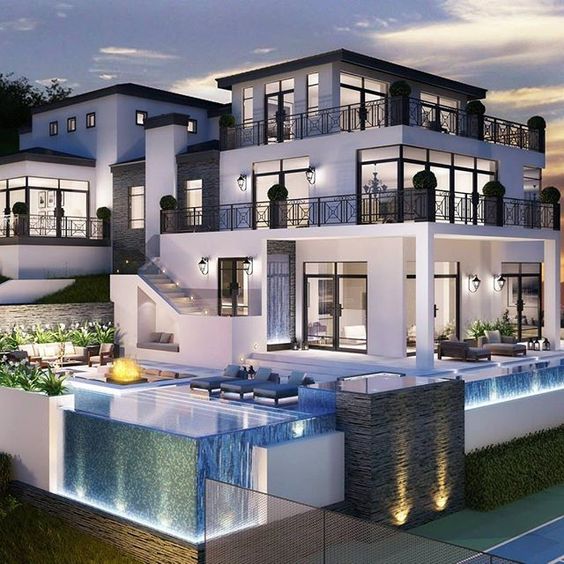Were you born in a tent?
(and other things your Mum used to say to keep the house warm or cool)
Growing up I can remember many times where I would run upstairs after riding my bike home from school in summer, swinging open the front fly screen (almost unhinging it really) and walking through, dumping my school bag and standing in front of the freezer for maybe a minute or two (or five just to cool down) and turning on the television. Mum would walk in the lounge room and take one look at me and that front fly screen and say to me “what, were you born in a tent?” and would proceed to close that fly screen door loudly to make her point.

Back in those days, in tropical Mackay where if the flies didn’t get you, the humidity certainly would, those little fly screens were a necessity. They provided us humans with a protective barrier from those pesky flies and if one did manage to get inside, you would become so focused on swatting that thing with a tea towel you became almost Ninja like. Precision was everything because there is nothing more annoying than being fast asleep to hear that annoying, frustrating, eye twitching sound of a fly buzzing around at night.
But not only did those fly screens keep those pesky little creatures at bay, they had another function, air-conditioning and air flow. If you were born before 1990 it is pretty likely you grew up in a home that had a pretty simple style as back then, life was a lot simpler.
Back then, fluro clothing was in (remember those hyper-colour t-shirts), it’s likely that your mother or sister or yourself had a perm as they were the hairstyle back in the day (literally those hairstyles could get some serious height), ALF (remember that guy), he was the best thing on tv and to change the channel you had to actually get up and turn the dial on the tv.


House designs were pretty simple too. Back then a lot of them were rectangular or square in shape and built with double brick or fibro with a bit of insulation. When winter rolled around, keeping a house warm was a lot easier, you simply closed off all the doors to the other rooms and cranked up the heater, those oil ones and voila you were warm. Remember your parents saying “can you shut the door, you’re letting all the heat out!”.

Fast forward to today and fly screens, much like the once beloved hills hoist (remember those, you could get such a good swing off those things and I’m sure everyone remembers their parents telling them to “stop swinging on the clothesline, you are going to break it) simple designs have literally gone out the window.

Today house designs are all about flow, but of living space. Today we like our homes to feel big, luxurious and open so we don’t have these sections we can close off anymore to keep the heat in or let the heat out. Fly screens, well you do not see many of them around on new house designs anymore as it takes away from the aesthetic appearance of the property.
These days, we live in a world where we are easily influenced by Instagram, social media and celebrity where big is better and we all want luxury and so the houses that are being designed can be a reflection of that. Simply type in the word “mansion” into pinterest and you are spoilt for choice of inspiration for designing and planning your dream home. We want open planned living, large open entertaining areas, we want to enjoy the views around us and live in our dream home that we worked so very hard for.

Unfortunately we also live in a world where the cost of living is sky rocketing and many people cannot afford the simple necessities such as heating in winter which is beyond ridiculous when we live in a world where there can be a driverless car, yet people cannot afford heating. So this means we need to be smart when it comes to house design to ensure that the house will be energy efficient.

In NSW, to allow you to lodge your development application with Council or a CDC with a Certifier, you will need to have a BASIX Certificate no matter the size of the development. A BASIX Certificate is an energy assessment of the proposed home to check that the house will meet the heating and cooling loads imposed by the NSW Government. What does this mean?
By meeting the targets imposed by the NSW Government, the house will be able to heat and cool itself naturally so the idea is you will not need to use your air-conditioner as much to cool the house in summer and warm the house in winter. In the long run this will see reduced electricity costs for the owners which is not only great for the hip pocket but is going to have a positive impact on our environmental footprint.
It is always better to get the energy efficiency right in the design stage prior to lodgement with Council as this can save you time and money in the long run as it is very costly to change things once you have commenced construction.
So how do you build smarter?
1. Size matters – if you have a large house design it is likely you are going to have more windows, some quite large so it may be that they can struggle to pass in BASIX. Consider carefully the positioning of the windows. Large windows on the western side (think in summer especially) will not do well with BASIX so this is just something to bare in mind.
2. Orientation – take into consideration how the house is positioned on the block. Again if all of the living areas are on the western side these will not rate well in BASIX.
3. Consider your building materials – do they require a lot of insulation.
Before you undertake a BASIX keep these in mind when designing as it will impact on your BASIX. If you find that you are needing to double glaze the windows it may be that you need the second opinion of an accredited energy assessor who may be able to offer some ideas to help with project’s overall energy efficiency and achieve the pass in BASIX.

Leave a Reply